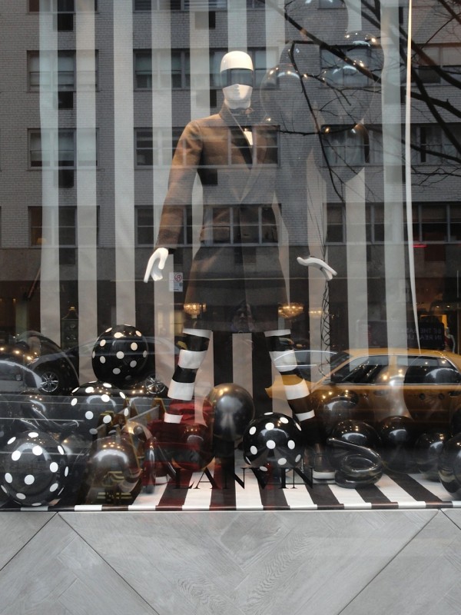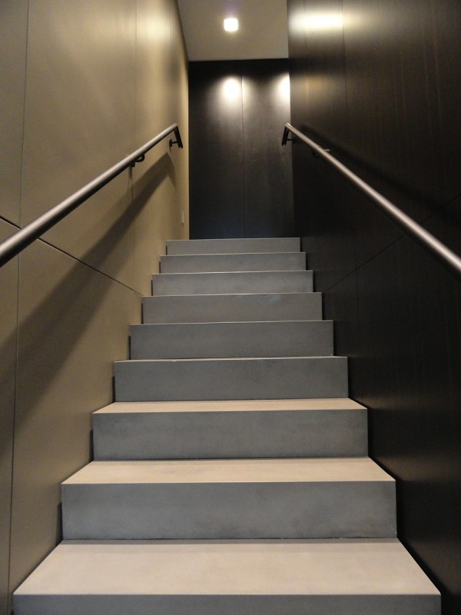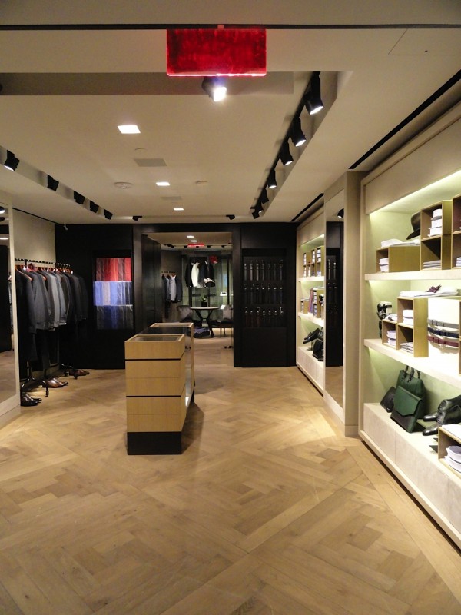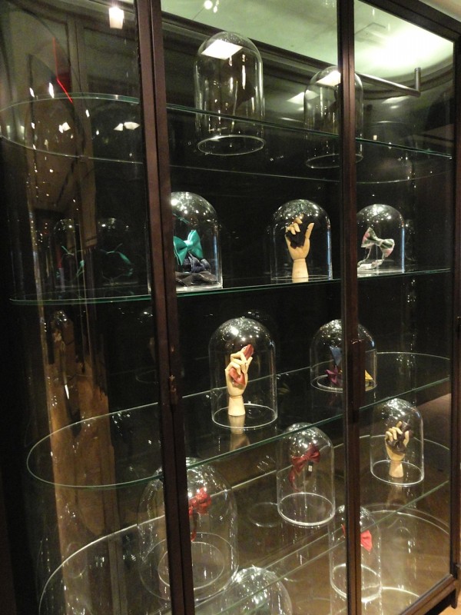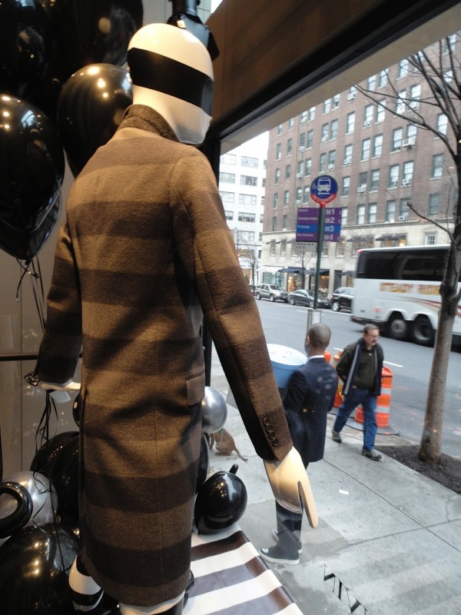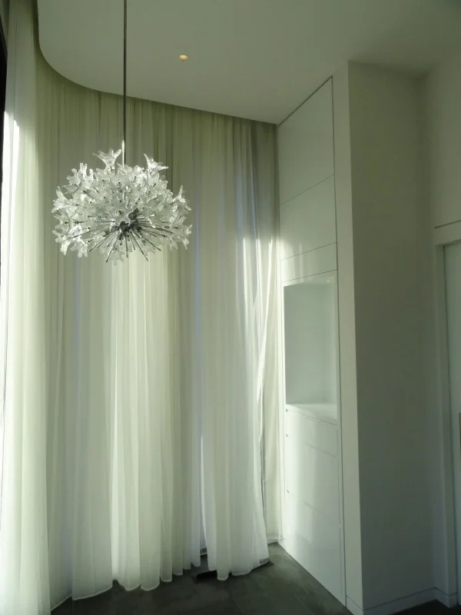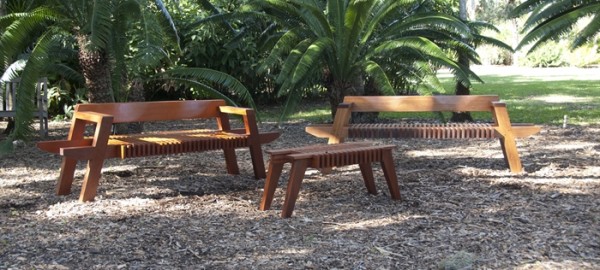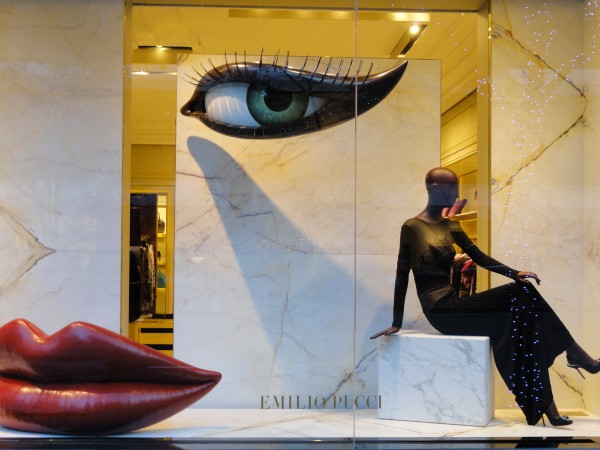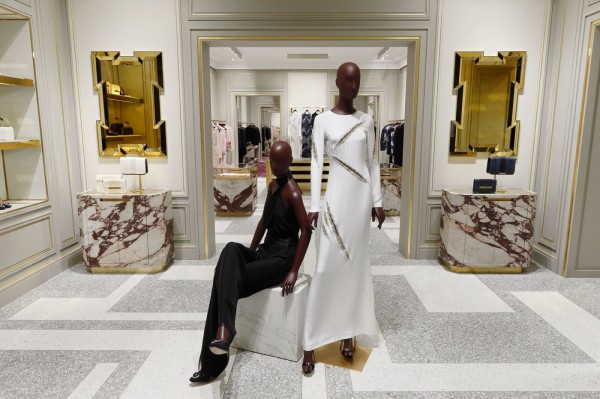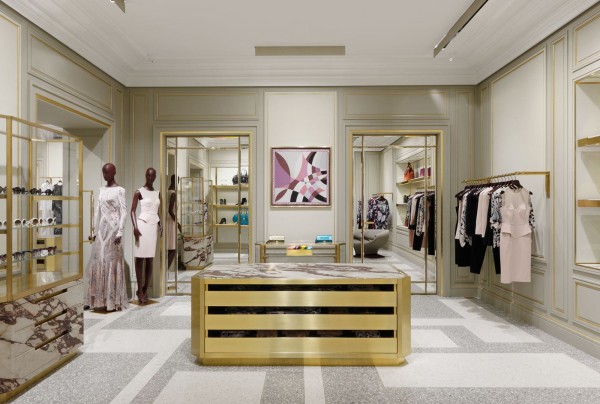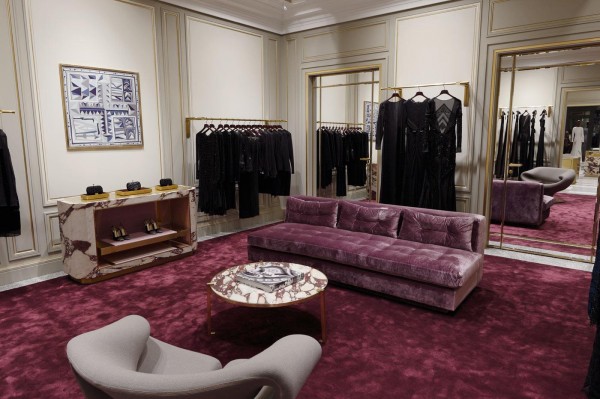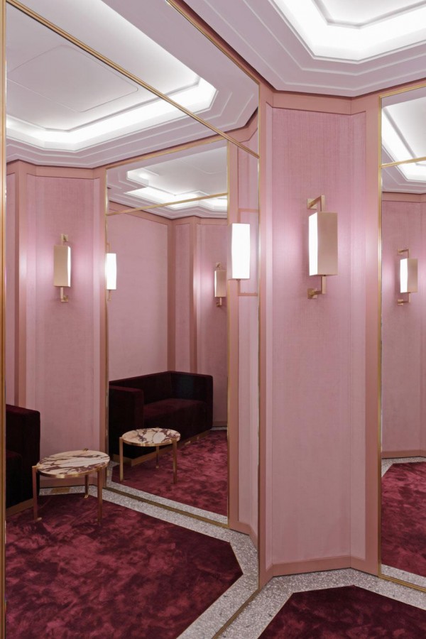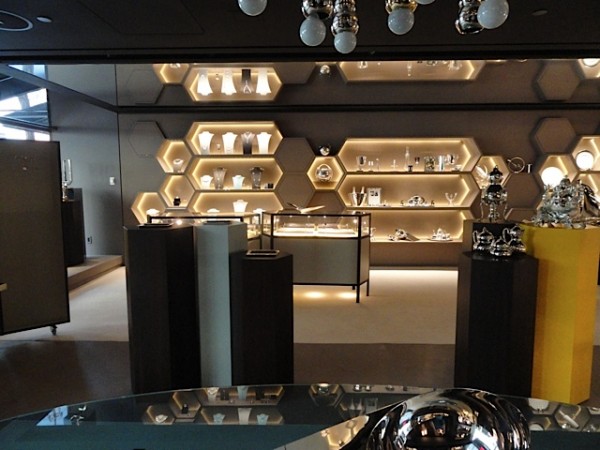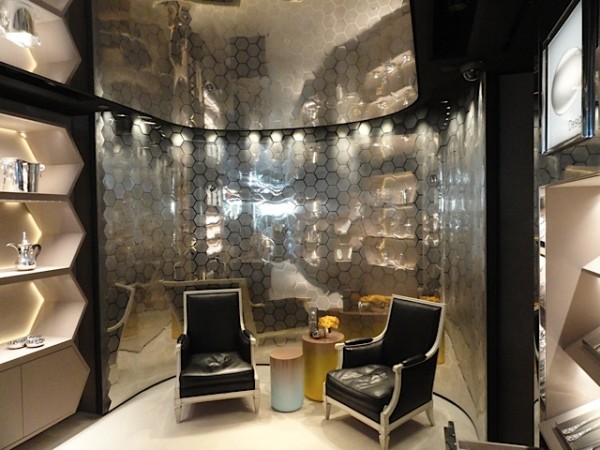The new Lanvin men’s store opened Saturday in New York and I was there to get a first glimpse. Designed by David Mann / MR Architecture + Decor, it is a stunning addition to Madison Avenue and takes menswear to another level. From the minute you enter there is a sense of design mastery with the double height rosewood paneled wall, the polished tinted concrete that looks as smooth as suede and a multi-tier custom crystal and steel chandelier which sets the tone for the rooms beyond. The first level focuses on outerwear with a steel cubicle display wall for shoes and a lounge like area in the back with more casual wear highlighted by an Italian chandelier and mid-century furnishings. As you ascend the concrete and steel staircase that is separated from the outer walls with razor like precision you enter the formal wear area highlighted by a curved glass and steel display vitrine full of the most beautiful bowties I have ever seen. The back of the second level contains a pair of art deco chairs and a custom chagrin table flanked by minimalist dressing rooms with suede upholstered walls and felt benches. But the shop needs to be seen in person to appreciate the thoughtfulness and masculine material selection that create a whole new look for the brand while keeping the Lanvin aesthetic intact!
Window display with grey oak woodwork detail
Ground floor with cowhide rug and vintage furnishings
Shoe boutique with custom bench
Detail of steel handrail
Landing on upper level overlooking the entrance
Entry chandelier from second floor
Upper level accessories and formal wear
Bowties displayed in glass and steel vitrine
Dressing room with suede upholstered walls and custom felt and leather bench
Lanvin www.lanvin.com
David Mann / MR Architecture + Decor www.mrarch.com

