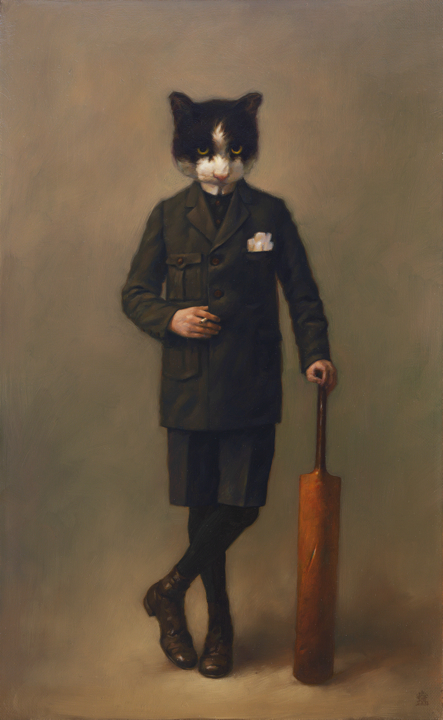Recently, I took my mom on a trip to Italy that I will never forget. We started in Rome (more on that later) and then traveled south to Sorrento for a weekend at Gio Ponti’s Parco dei Principi, designed in 1962. The approach to the hotel is through a lush garden that feels much more like a tropical Brazilian landscape but once you reach the blue and white facade, it’s unmistakably Ponti.
Entry gate to the Parco dei Principi
Garden approach to the hotel
Parco dei Principi facade
After checking in, we dashed up to the room and I was truly speechless, gazing at the view and the spare but 100% Ponti designed furnishings and tile floor. Gio Ponti has influenced my design work since college and I will cover his architecture, furniture and lighting, accessories and ceramics in a future post.
Gio Ponti vanity/desk and superleggera chair
Wardrobe
Console table and valet
Headboard detail
Mom making a quick call before we head downstairs for a drink……the view of the ocean beyond
Next, we were off to the bar but the weather was so beautiful a waiter asked if we’d like to sit outside?
Mom at the bar
Of course, but we didn’t see any furniture by the pool.
Pool
He disappeared and all of sudden we had our own table on the veranda with the pool behind us and the view of the Amalfi Coast in front of us.
Following are my pictures of the interior and exterior during taken over our 3 day stay in one of Gio Ponti’s most iconic buildings.
Jetty below the hotel
Lounge
View of hotel from the jetty below
The blue lounge at night
Lobby and reception desk
Restaurant
mailbox designed by gio ponti
Link to the hotel below










































































































