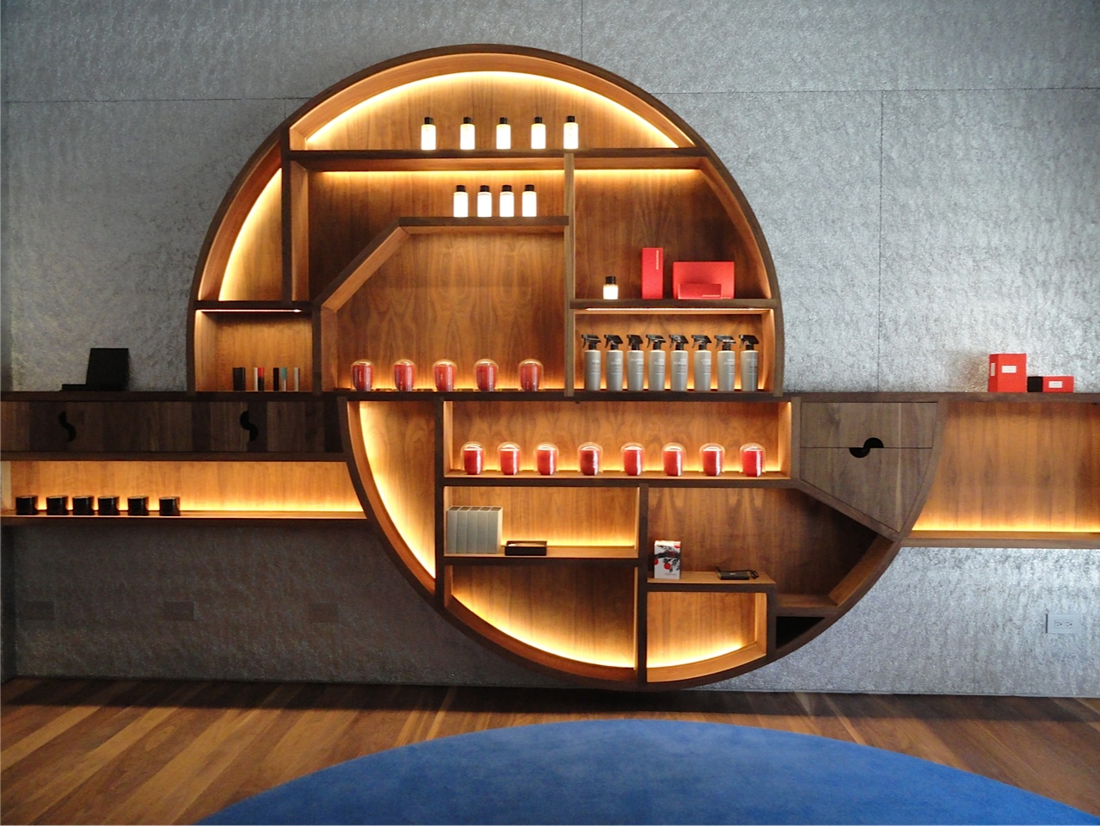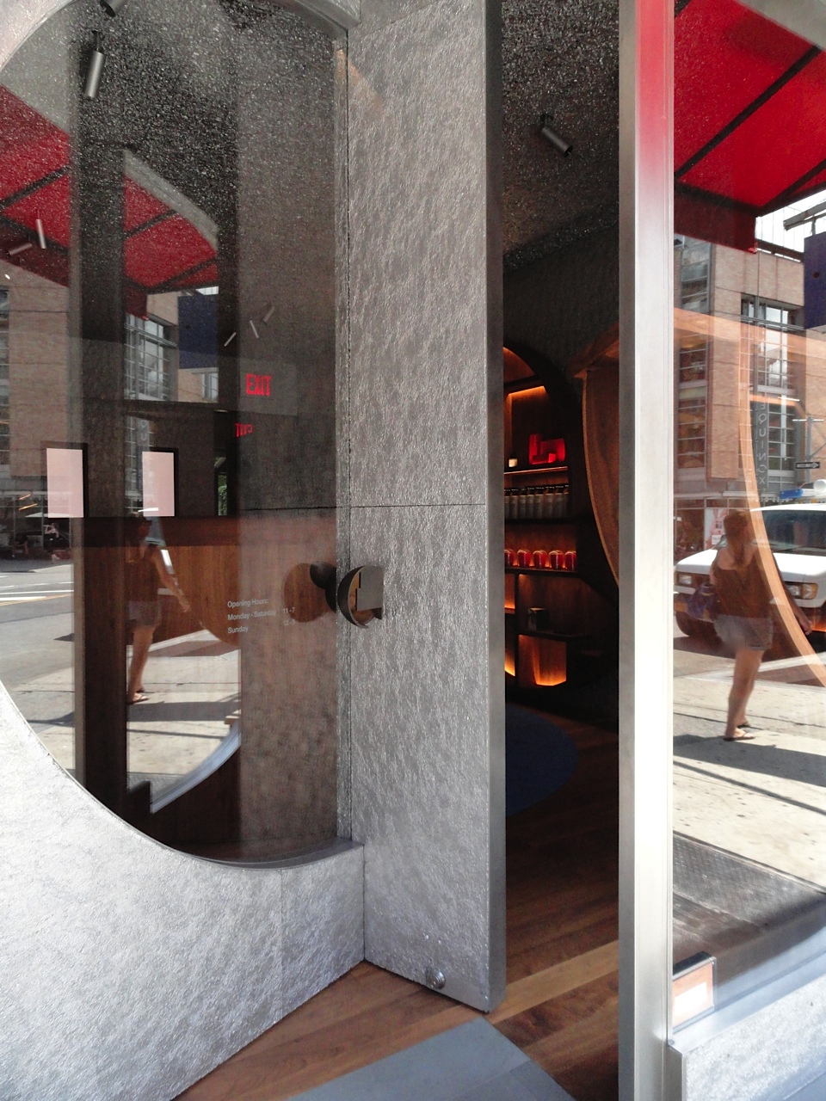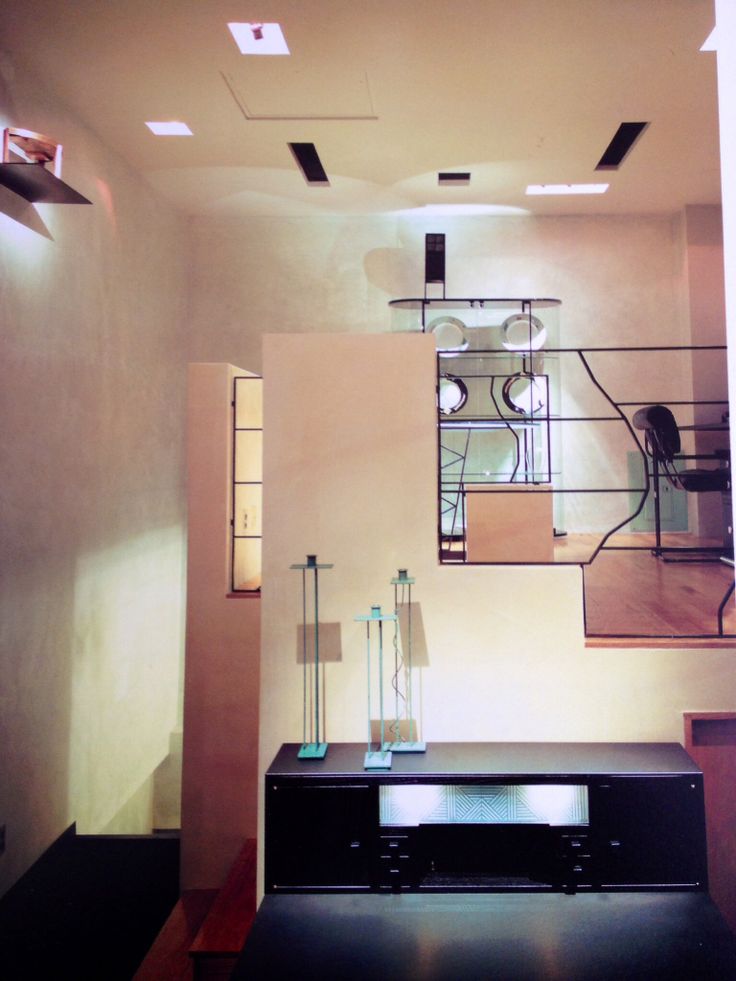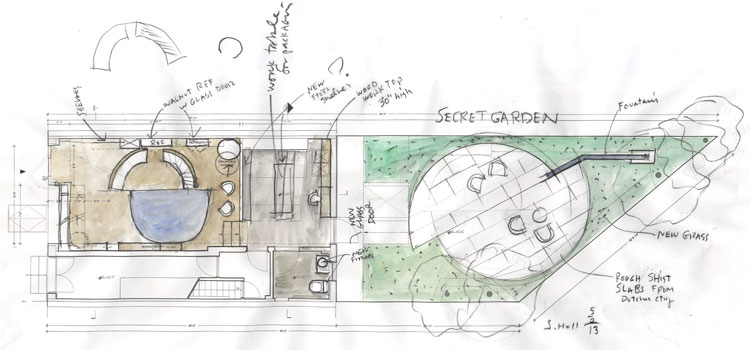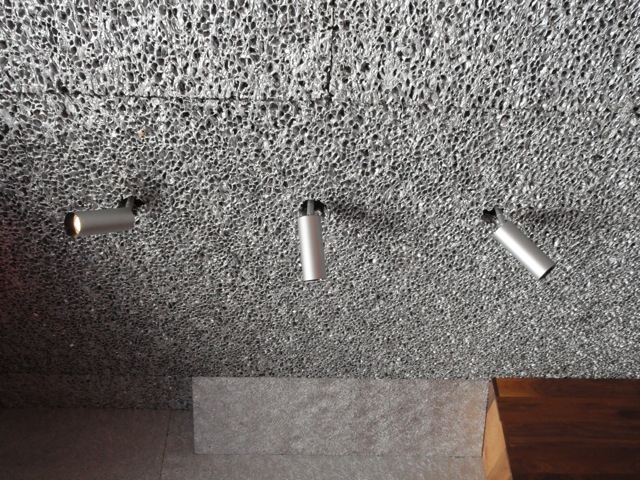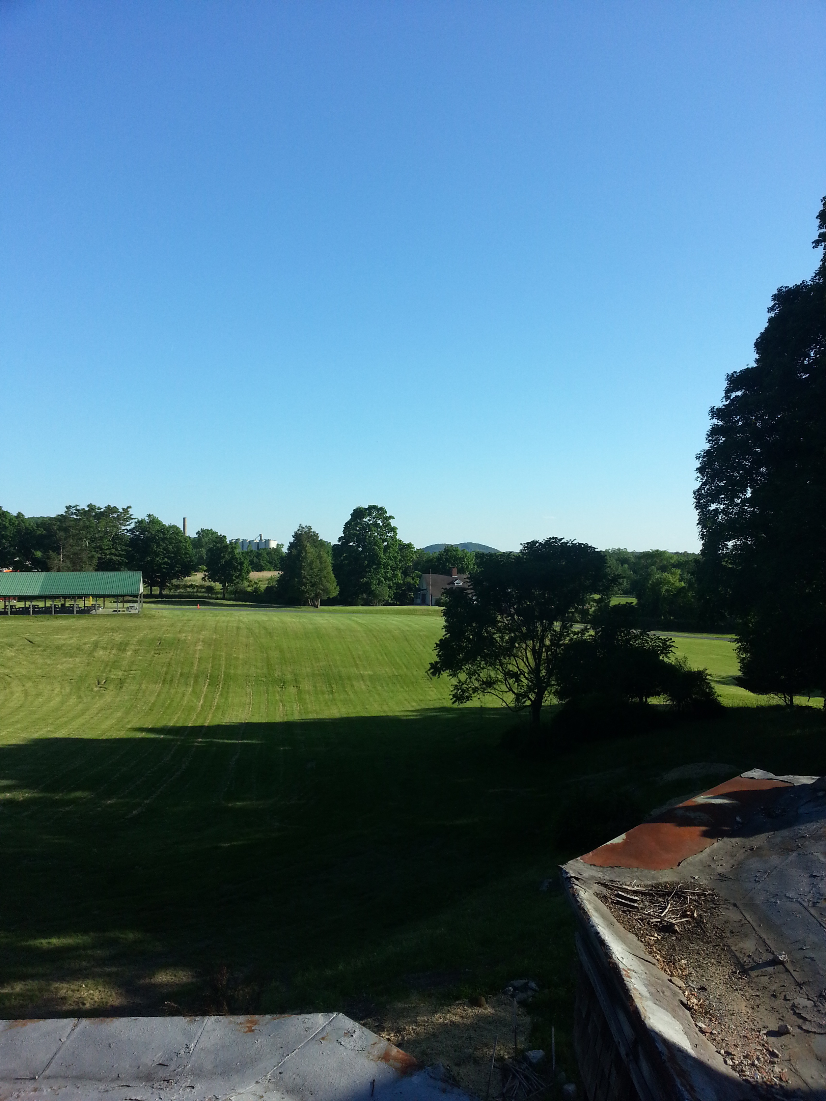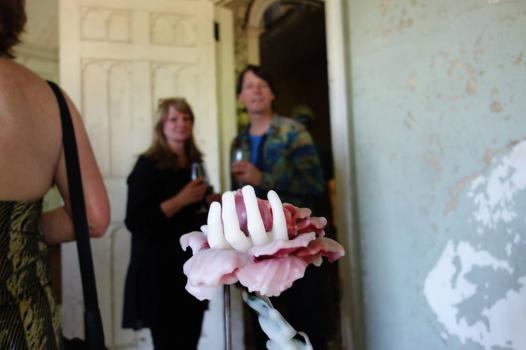Sometimes collaborations produce extraordinary results and the new Frederic Malleboutique designed by Steven Holl on Greenwich Avenue is New York at its most inspiring.When Frederic Malle the perfumery genius decided to open his new Editions de Parfums in New York he wanted an important local architect that understood the city and would poetically interpret his vision with an extraordinary palette of materials and finishes. I visited the shop this week to photograph the details of this jewel box of an interior complete with its own tranquil garden in the back.
Steven Holl’s design for the boutique is based on two interconnecting semi circles, a motif that is carried throughout the architecture, walnut cabinetry, cobalt carpet, bronze door handle detail and in the garden fountain. The materials chosen create a very warm, inviting space but it is futuristic at the same time with walls clad of an aluminum material that have a dense texture and then a more open and airy version on the ceiling. Sleek silver spotlights pierce through the aluminum ceiling and highlight the twelve Editions de Parfum designers who have worked with Frederic Malle to create these exquisite fragrances. The lighting throughout sensitively incorporated into the display cases was conceived by lighting magician Herve Descottes who also worked closely with the late French interior designer Andre Putman.
Frederic Malle storefront of aluminum, stainless steel and glass with walnut shelves inside .
l-shaped door opening
Detail of cast bronze door handle
Steven Holl and Frederick Malle
During architecture and design school I greatly admired the work of Steven Holl, his beautiful watercolor conceptual drawings, copper and plexiglass models of future houses and buildings and his thoughtful use of materials and finishes. On my first trip to New York in 1987 with a group of design students we visited his showroom for the Pace furniture collection at Madison Avenue and 72nd Street as well as a small boutique he designed for a women’s clothing line nearby. It was one of those moments that changed the way I thought about materials coming together, how lighting could directly affect the way I felt in a space and the relationship between the surrounding environment and what was being presented inside.
Pace showroom at madison avenue and 72nd street in 1986 by steven holl
Conceptual layout of the boutique and secret garden by steven holl
Conceptual watercolor by steven holl of facade for frederic malle editions de parfums
Steven holl watercolor detail study of store fixtures in aluminum and walnut
In the back of the shop there are three smelling devices where I tested several scents including Dominique Ropion’s Vetiver Extraordinaire and Jean Claude Ellena’s Angeliques Sous La Pluie. The lovely sales associate Dinara Tuleuova sprayed the compositions into these illuminated cylindrical windows and when the fragrances were evenly distributed I leaned inside to test the notes. Of course I couldn’t leave without at least one, and I was so enamored with the packaging as well that I picked up a bronze travel tube to take the scent wherever I go.
Portraits of the twelve editions de parfums collaborators and illuminated testing windows
Travels cases including limited edition gradient colors by pierre hardy
Following are more details of the materials, finishes and the rear garden thoughtfully designed by Steven Holl for Frederic Malle Editions de Parfums.
Detail of walnut display cabinet with cut-out finger pull of semi circular motif
Walnut wall panel detail and aluminum interior cladding
Light fixtures piercing open pore aluminum ceiling
Interior bronze door handle detail
Wood and steel benches in the schist paved garden
Cast concrete fountain in the secret garden
Cast brass discs detail
